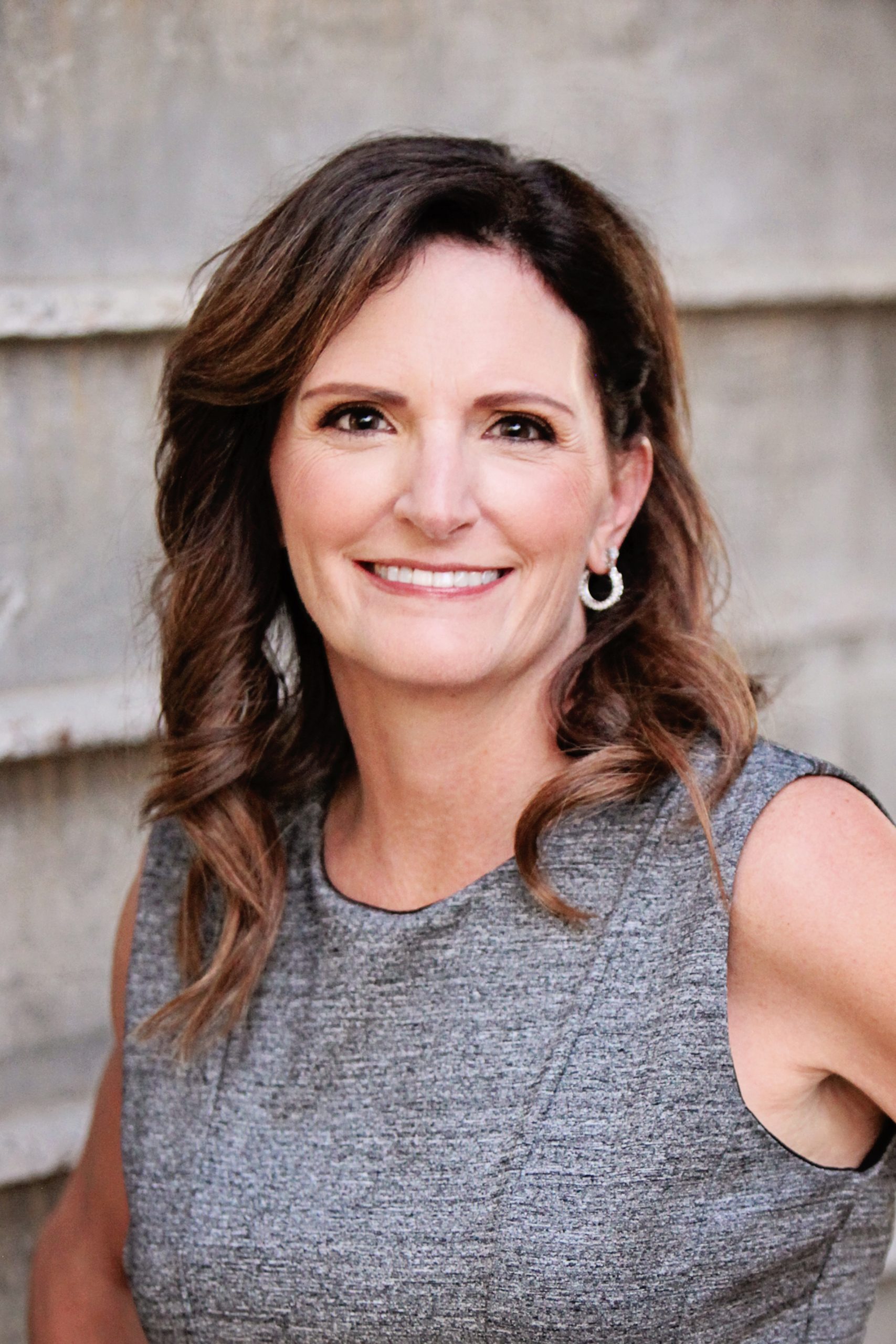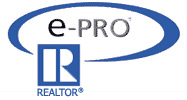A Former Model
Wow, this is it!!! A FORMAL MODEL HOME with all the bells & whistles!! Large living & family rooms with vaulted ceilings. The family room has solid wood built-ins for your entertainment center & favorite displays. The spacious master bedroom suite boasts double doors, a large walk-in closet, double sinks, and a separate shower & tub. The 2nd bedroom is huge, with it’s own walk-in closet, which is the width of the room!! There’s plenty of storage throughout this gem! Enjoy the nice, low-maintenance landscaping on a private yard with no homes behind. Come see it today…you won’t be disappointed!! The address is 29370 W. Amelia Ave., Buckeye, AZ 85396. Call 602-301-9754 to schedule a tour.


















